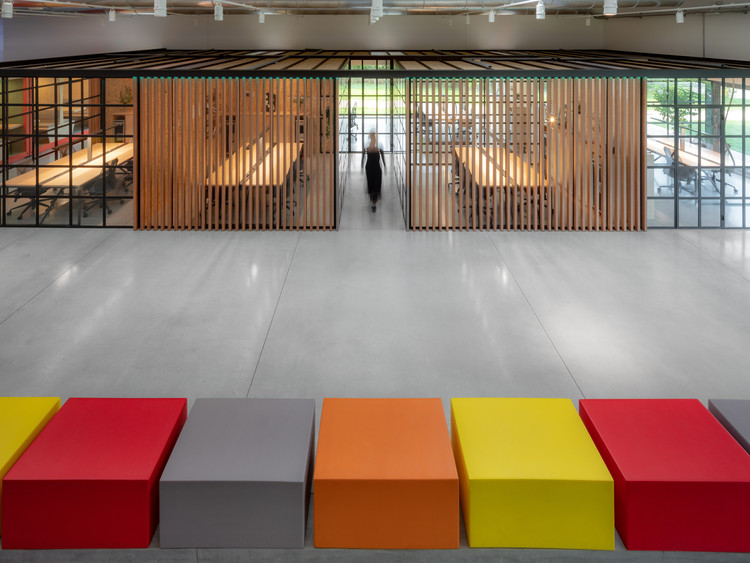
-
Architects: Squared Architects Ltd, zaa | Zanon associati
- Area: 10000 m²
- Year: 2019
-
Photographs:Marco Zanta
-
Lead Architects: Squared Architects (Simone Ceccato / Simone Demurtas)

Text description provided by the architects. InfiniteArea is a place where sharing and innovation support talents in anticipating the future. That support and those tools which are necessary to all the companies that want to shape their future, innovate and cooperate, develop a ‘glocal’ approach and create new business opportunities.

-9.jpg?1557807742)

It is home both for curious, visionary and innovative entrepreneurs and also for pragmatist businessmen oriented to solve problems. Open innovation is a mantra to make companies grow and become leaders in their own industrial fields.



Our headquarters are located in Montebelluna (TV), in the heart of the Sportsystem District, one of the most important industrial areas in Europe. Today InfiniteArea, as a result of the artisanal refurbishment of an abandoned factory, looks like a modern parallelepiped made of glass and concrete smartly laying on an emerald garden.


In the building different areas coexist with the purpose to make you work, share, relax, make culture and push for change. The hangar is an open place where senses are impressed by lights, sounds, images and fragrances. You feel like everything is movable as it was on wheels, and so is the ATR 42 fuselage that silently looks at you and apparently waits for the control tower to give it a signal to take off.












































































-9.jpg?1557807742)
